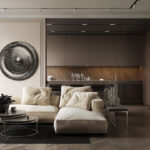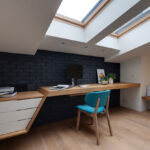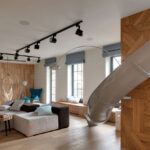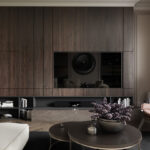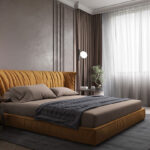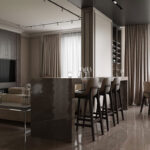Architectural Design
- Home
- Our Services
- Architectural Design
Creating an architectural design which satisfies aesthetics along with functionality best describes our quest, considering context, environment, and personal business needs.
Our process includes:
Concept Development: We begin with a collaborative brainstorming session to understand your vision and requirements. This phase often involves sketches and mood boards to catch a glimpse of your ideas.
Schematic Design: We take your ideas and translate them into architectural drawings outlining the overall layout, space planning, and design intent. Considerations should be given to natural light, flow, and interaction between spaces.
Design Development: This stage refines the chosen idea, discussing materials and finishes that will be used as well as the method of construction. We use 3D renderings to give you an end view.
Construction Documentation: We generate accurate drawings and specifications required for construction. It also enunciates technical details, compliance with building codes, and coordination with engineers and consultants.
Sustainability Practices: Our designs comprise sustainable practices and materials such that your project will be in line with sustainable standards, thereby conserving the environment.

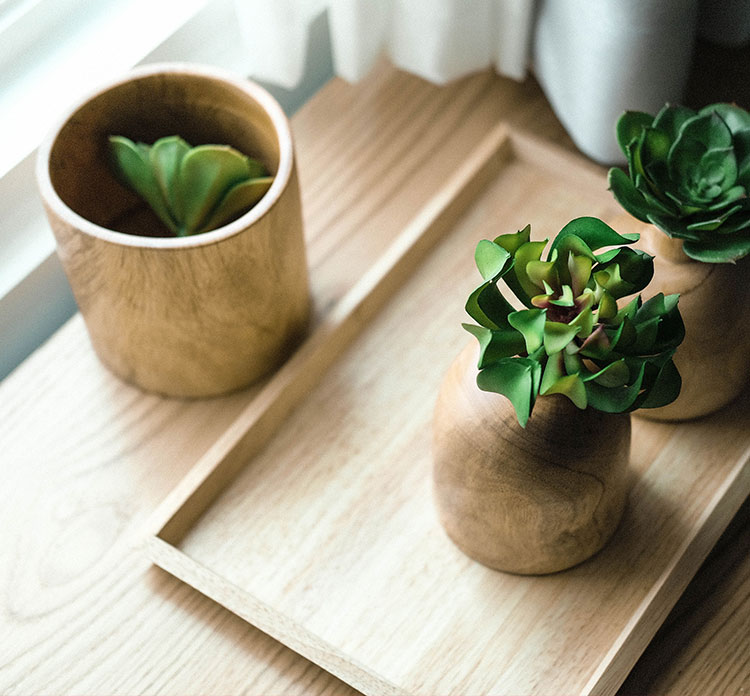
In design, we bring characteristics of the natural world into built spaces, such as water, greenery, and natural light, or elements like wood and stone. Encouraging the use of natural systems and processes in design allows for exposure to nature, and in turn, these design approaches improve health and wellbeing. There are a number of possible benefits, including reduced heart rate variability and pulse rates, decreased blood pressure, and increased activity in our nervous systems, to name a few.
Over time, our connections to the natural world diverged in parallel with technological developments. Advances in the 19th and 20th centuries fundamentally changed how people interact with nature. Sheltered from the elements, we spent more and more time indoors. Today, the majority of people spend almost 80-90% of their time indoors, moving between their homes and workplaces. As interior designers embrace biophilia.
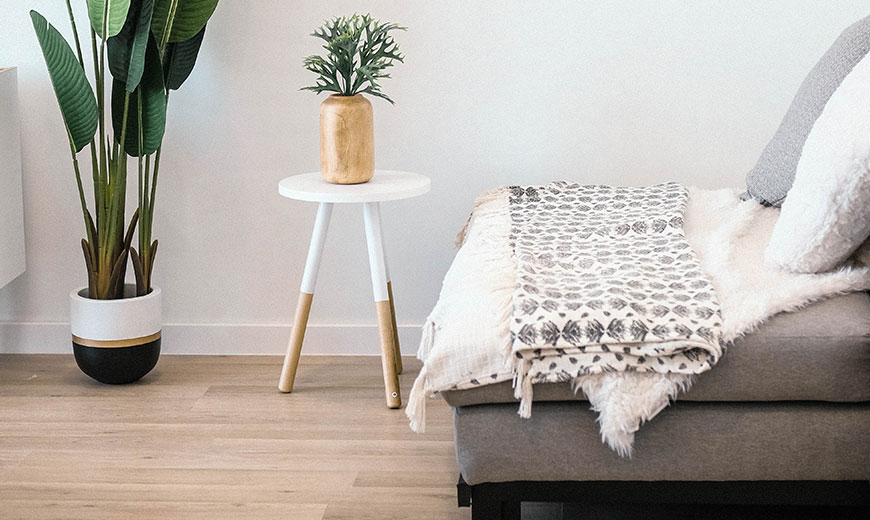
3D modeling
Studio provides a full range
of 3D interior modeling
ROOM MEASUREMENT
Development of iperfect design
of the project
2d planning
We provide 2D planning
for great visualization
What People Say

Anna Paulina
Client of Company
Pablo Gusterio
Client of Company


